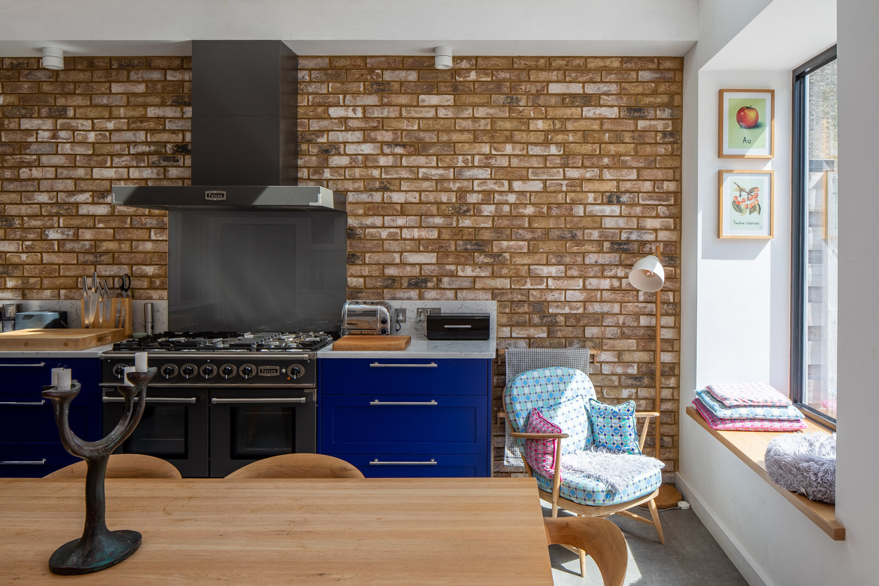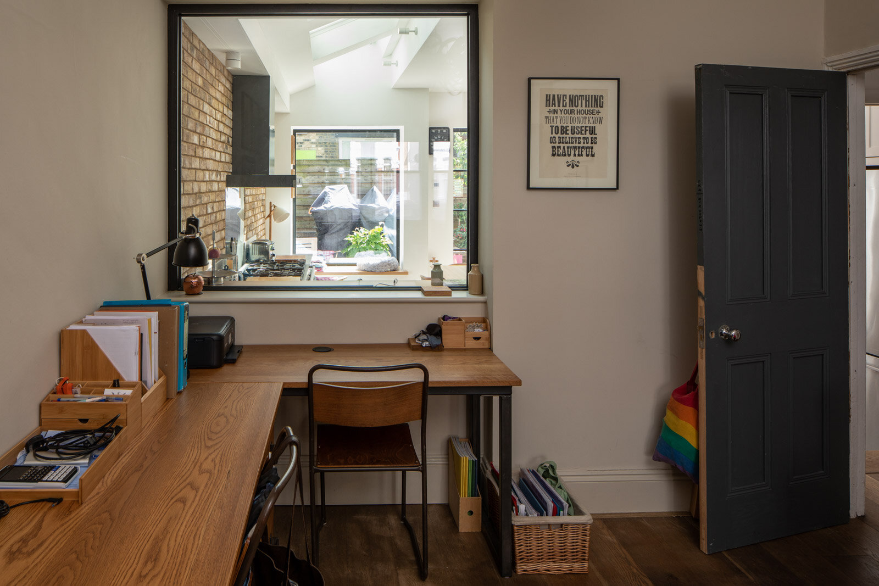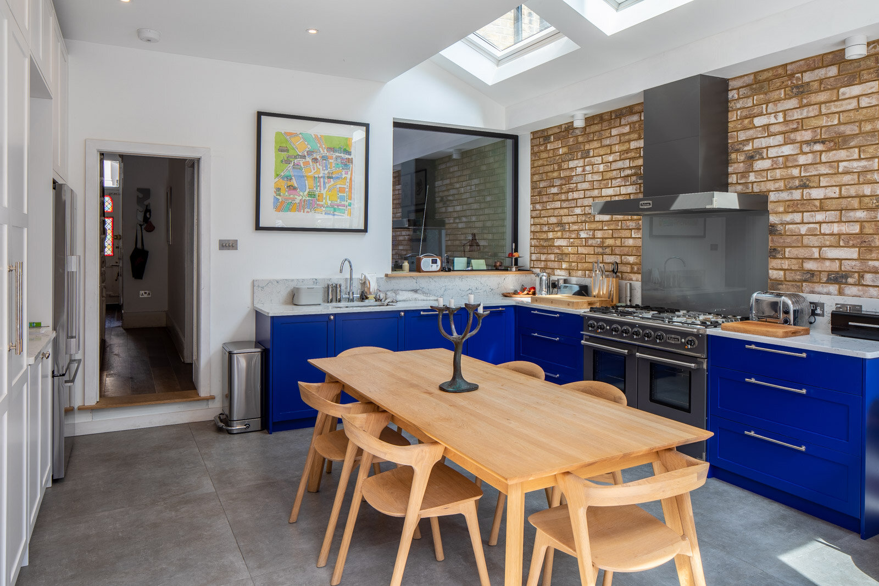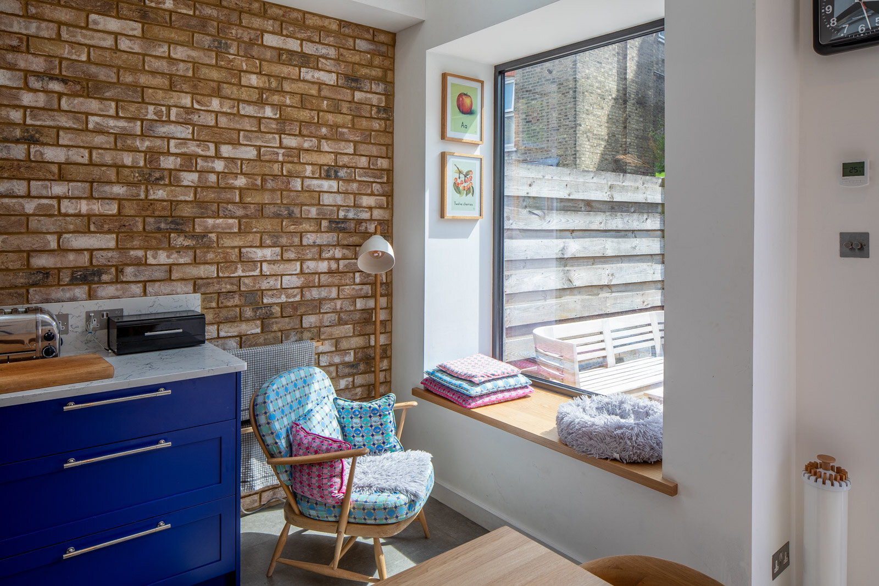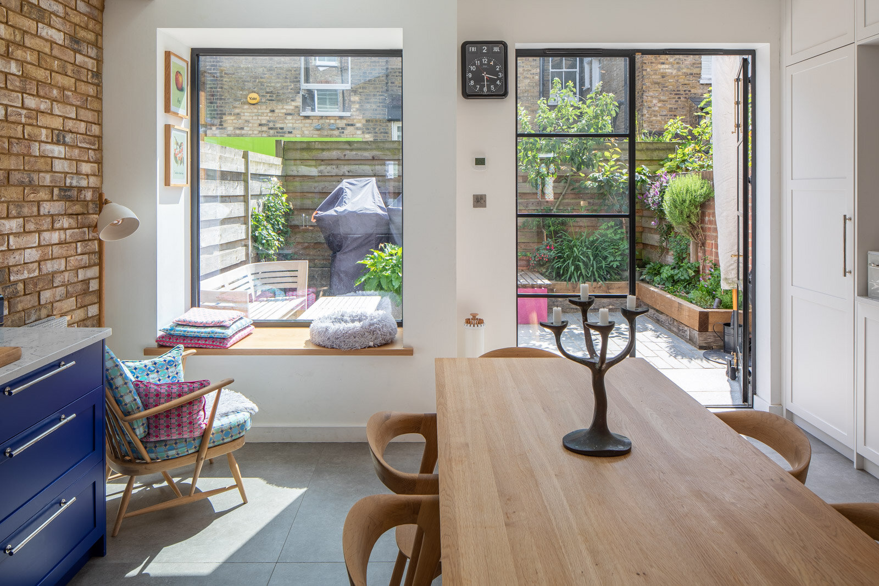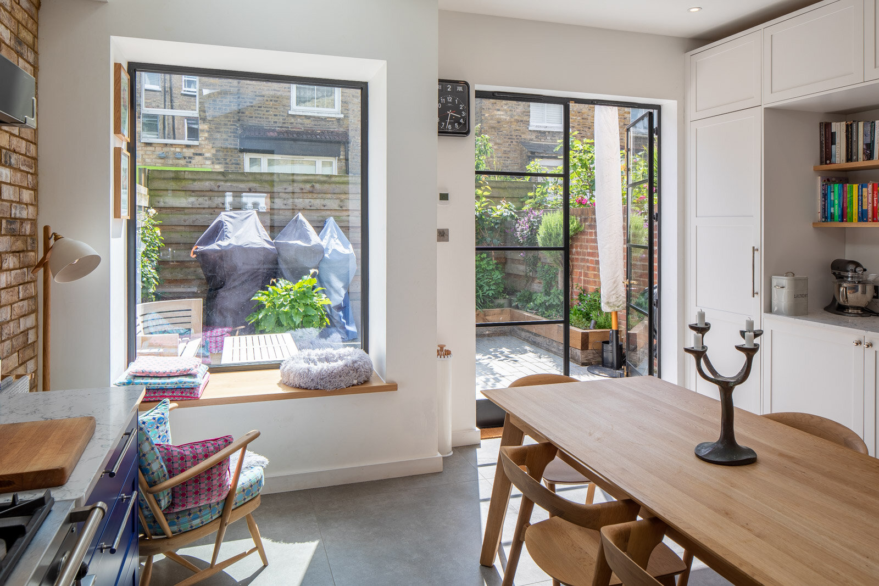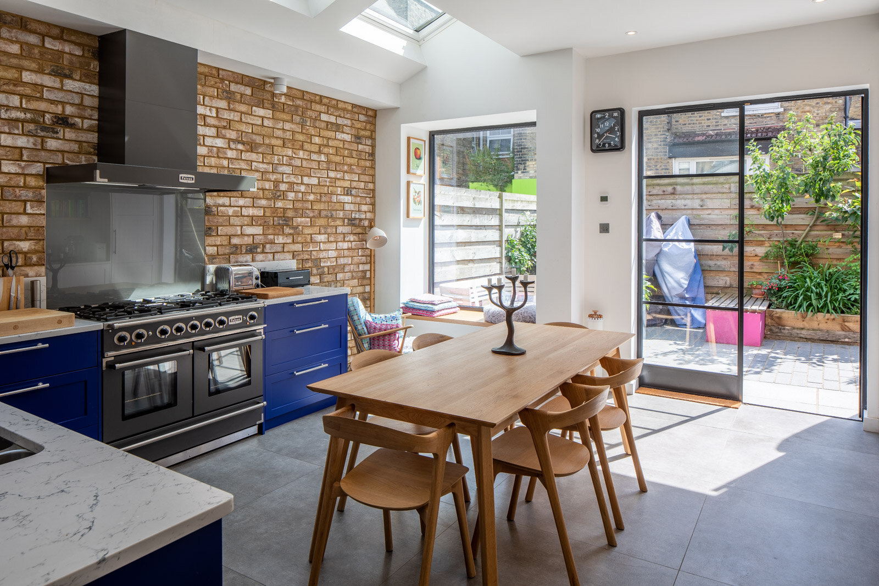We were asked to help with the design and construction of two adjacent houses in Stoke Newington (the other project can be found here). The brief for both houses was similar - provide an extended kitchen with additional bedroom space through a loft extension. However, even though the houses look similar from the outside, the relative floor levels and internal spaces were drastically different internally.
This house is slightly smaller than the adjacent property, with lower ceiling heights and more regular shaped rooms.
The owners and their three children wanted an additional family space that can be used by everyone, which can be separated from the existing living areas but still maintain a visual connection. The kitchen and living spaces are linked by a large internal window which allows this visual connection, and allows light into the centre of the plan, but still allows the spaces to be used independently of one another.
For the kitchen, a connection with the rear garden was important. This connection was made through the insertion of a steel framed ‘Crittal’-style double door and the the creation of a window seat. The window seat allows a connection with the outdoors in all weather and provides a space for people to relax and contemplate the garden.
A striking blue and white kitchen along with a white quartz worktop completes the space.
